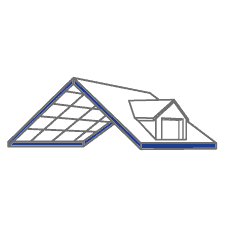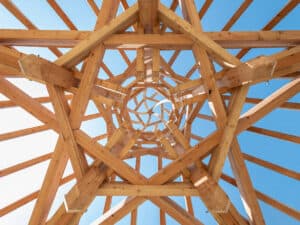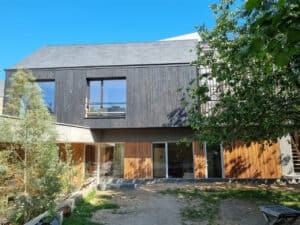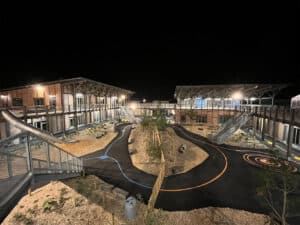Define your roof connection automatically using the tools included in 3D.
By entering the roof slopes, the software will calculate the comb connection in the form of a surface. The quantities of surfaces, eaves, ridge, verges and hips/nuts are calculated instantly.
With just a few clicks, you can use these same surfaces to obtain the structural components: rafters, purlins, ridges, hips and valleys, etc.




