Home » Customer projects
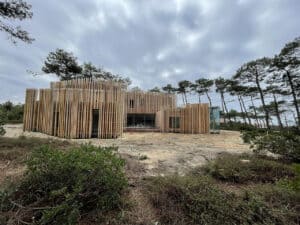
Architect-designed house on a dune overlooking the ocean, with timber-frame construction and metal porticoes on the glazed gables.
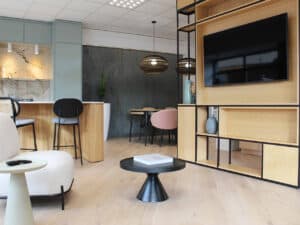
Complete refurbishment of our showroom in Les Herbiers.
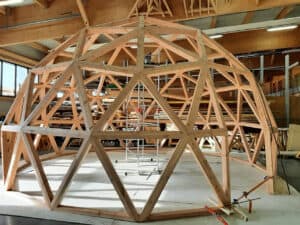
Manufacture of a frequency 3 geodesic dome for the market garden company “Les Carrés Jardin” in the Loire.
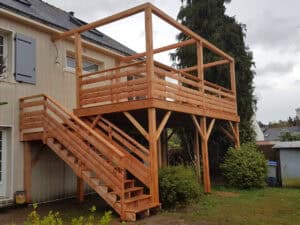
Terrace on stilts in natural DOUGLAS with external access staircase and pergolas.
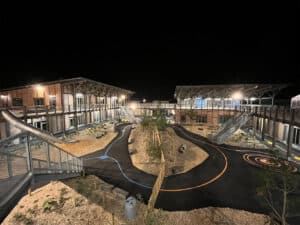
Construction of an innovative, energy-efficient, low-carbon school complex (E4/C2) in Bruges
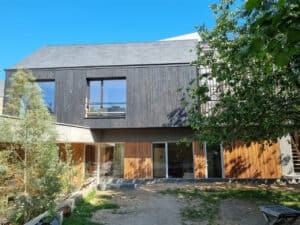
In Vannes, a couple and their three children live in a single-storey house with a flat roof. The construction of a multi-storey building directly on the adjoining plot has affected the peace and quiet of their home.
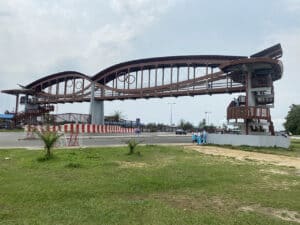
Construction of two pedestrian bridges near secondary schools to reduce the accident rate and allow pupils to cross in complete safety.
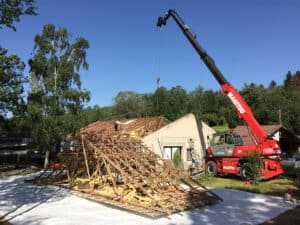
Complete renovation of the roof of a pottery workshop, 250 m² floor area.
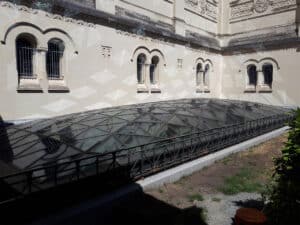
Development of an English courtyard bordering the south side of the Basilica of Sainte-Thérèse de Lisieux (Listed Historic Monument) with a view to building a chapel.
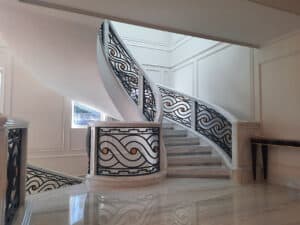
Modelling of two concrete spiral staircases on a 3D scanner.
To provide the best experience, we use technologies such as cookies to store and/or access device information. Consent to these technologies will allow us to process data such as browsing behaviour or unique IDs on this site. Failure to consent or withdrawal of consent may adversely affect certain features and functions.