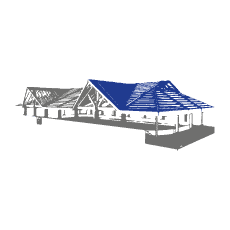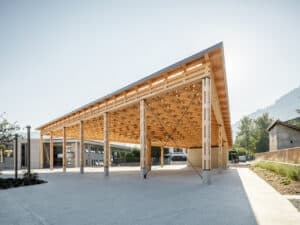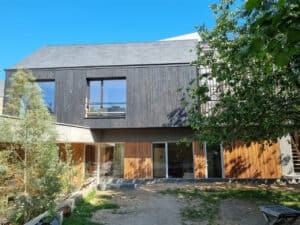And let’s not forget building stability: our latest efforts have focused on developing a highly efficient link with our partner ltech and its ACORD suite.
With just a few clicks, C-Faster will translate the geometry of a 3D cadwork drawing into ACORD EXPRESS, CVT, ACORD BAT 2D and 3D. You can edit
for CLT, wood-frame, timber-frame, metal-frame and mixed wood/metal structures.




