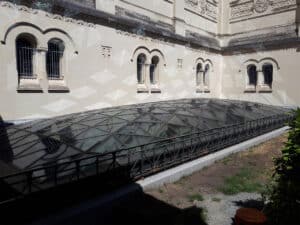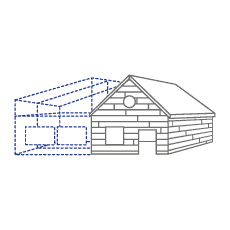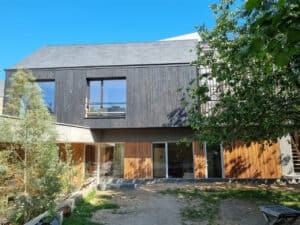
Chapelle Saint Louis Et Sainte Zélie Martin – Basilica of Sainte-Thérèse-De-Lisieux
Development of an English courtyard bordering the south side of the Basilica of Sainte-Thérèse de Lisieux (Listed Historic Monument) with a view to building a
Home » Extension

With the Construction Pack (cadwork base pack including 2D, 3D and List modules), you can create simple or complex extension, manage the transition from facades to a glass structure, work down to the smallest detail, manage the combination of the most diverse materials and work with specific profile and connector systems.
A building extension is an extension to an existing building, and must therefore be based on the existing structure. It must also meet technical and thermal performance requirements, and satisfy the aesthetic needs of the architect and the end customer.
These projects often require a number of technical details relating to manufacture, lifting and installation, which are specific to each project.
These projects highlight the mix of materials; they necessarily have before-and-after presentations, and also during on-site interventions.
Cadwork responds perfectly to the constraints imposed by these projects.
Laser measuring devices are essential in this field: coupled with a Leica Builder theodolite, cadwork is the essential tool for building your extensions and conservatories.
Drawing up precise assembly and construction plans, for example using a drawing or an explosion, is part of the functional nature of the Basic Pack offered by cadwork.
You’ll also get high-performance professional renderings and be able to make videos to present your projects. The Artlantis rendering interface will open all the doors for you to create high-resolution renderings from your 3D models.
Test cadwork for 2 months before making your decision! After a 3-day training course, you will receive a free 2-month full trial version, including telephone support and all our services.

Development of an English courtyard bordering the south side of the Basilica of Sainte-Thérèse de Lisieux (Listed Historic Monument) with a view to building a

In Vannes, a couple and their three children live in a single-storey house with a flat roof. The construction of a multi-storey building directly on
To provide the best experience, we use technologies such as cookies to store and/or access device information. Consent to these technologies will allow us to process data such as browsing behaviour or unique IDs on this site. Failure to consent or withdrawal of consent may adversely affect certain features and functions.