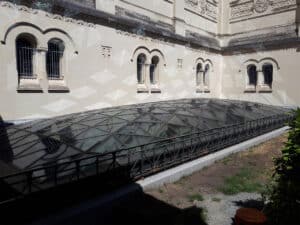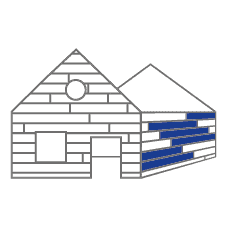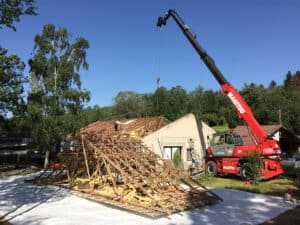
Chapelle Saint Louis Et Sainte Zélie Martin – Basilica of Sainte-Thérèse-De-Lisieux
Development of an English courtyard bordering the south side of the Basilica of Sainte-Thérèse de Lisieux (Listed Historic Monument) with a view to building a
Home » Wood construction

Do you know the advantages of using a 3D modeller for your wood construction ?
Your only limits are the ones you impose on yourself. Whatever you imagine, you can draw it. Think outside the box: cadwork is your tool, and you control it.
You have the freedom to design any shape of building with the materials you want.
Wood-wood, wood-metal and bolted connections are included as standard.
You have a complete tool at your disposal: 3D drawing, materials list, hardware list, all the necessary EXE / PAC drawings and customer drawings (plan views, sections, assembly details, etc.).
The Element module is your all-round solution for creating walls of various designs for timber frame, post-and-beam and CLT. You can also create floors (caissons, joists, CLT, etc.), roof caissons, etc.
This module lets you draw all the assembly details between walls and floors, as well as details of openings, bays and recesses.
This means you can draw up a cost estimate in record time, and present it in 3D to your customer using the WebViewer, or in augmented or virtual reality. Your manufacturing drawings are produced in just a few clicks, ready to be printed and sent to the workshop.
Test cadwork for 2 months before making your decision! After a 3-day training course, you will receive a free 2-month full trial version, including telephone support and all our services.

Development of an English courtyard bordering the south side of the Basilica of Sainte-Thérèse de Lisieux (Listed Historic Monument) with a view to building a

Complete renovation of the roof of a pottery workshop, 250 m² floor area.
To provide the best experience, we use technologies such as cookies to store and/or access device information. Consent to these technologies will allow us to process data such as browsing behaviour or unique IDs on this site. Failure to consent or withdrawal of consent may adversely affect certain features and functions.