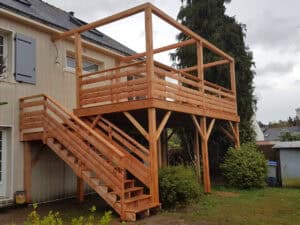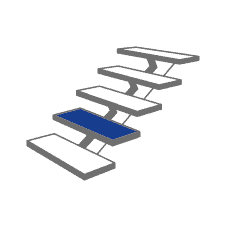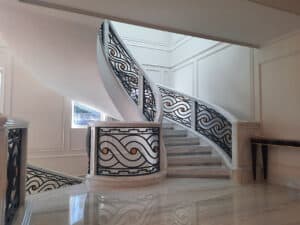
Terrace on stilts
Terrace on stilts in natural DOUGLAS with external access staircase and pergolas.
Home » Stairs

When you use our stairs solution, you can be sure of being able to create standard staircases quickly thanks to the parametric models supplied, and you can also realise your every wish using the 3D cadwork module.
Once the plan view has been defined, choose your passage height, tread line, number of steps, shape of stringers and balusters, step dimensions and Blondel formula. The solution takes care of the rest, providing you with a 3D model and the plans you need to complete your project.
Need an adjustment? Use the power of the 3D modeller to modify, enhance and optimise your staircase. Plans and lists are then produced automatically.
A simple, fun interface that guides you through the parameterisation process – that’s the commitment of this module to making it easy for you to use.
Test cadwork for 2 months before making your decision! After a 3-day training course, you will receive a free 2-month full trial version, including telephone support and all our services.

Terrace on stilts in natural DOUGLAS with external access staircase and pergolas.

Modelling of two concrete spiral staircases on a 3D scanner.

Construction of two pedestrian bridges near secondary schools to reduce the accident rate and allow pupils to cross in complete safety.
To provide the best experience, we use technologies such as cookies to store and/or access device information. Consent to these technologies will allow us to process data such as browsing behaviour or unique IDs on this site. Failure to consent or withdrawal of consent may adversely affect certain features and functions.