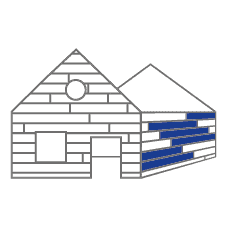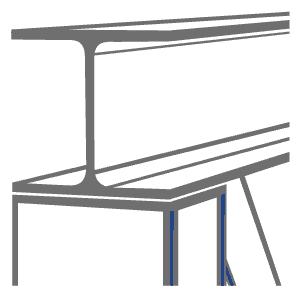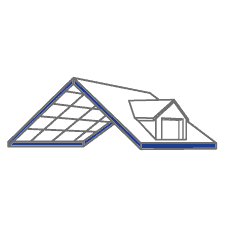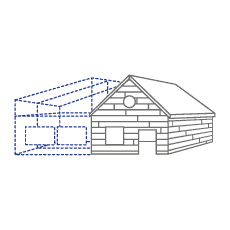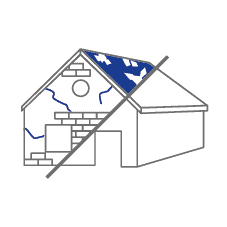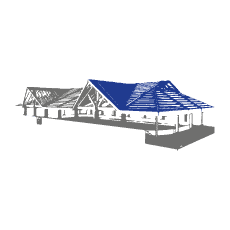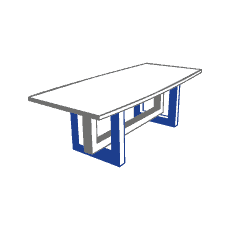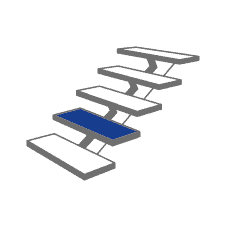The geometry of each part is a choice, but you can also manage the properties of the elements, such as materials, their position on the model, delivery mode, or even possible customization for workshop planing.
Once this information has been entered, cadwork will compare the parts, grouping them by similarity and numbering them. Lists exported from 3D contain all item information, enabling you to display all useful information: actual section, gross section, stock length, specific finish, treatment, etc.
The linear optimization engine will also enable you to group all your bars into long lengths, thus improving your yield.


