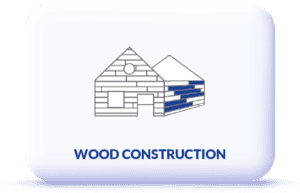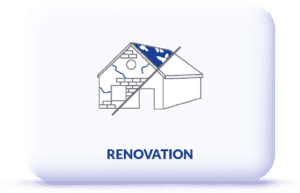Test cadwork for 2 months before making your decision! After a 3-day training course, you’ll receive a full 2-month free trial version, including telephone support and all our services.

Complete renovation of the roof of a pottery workshop with a floor area of 250 m².
The undersized trusses were damaged. We opted to save space with a post-and-beam structure and a cathedral ceiling, and to use as much prefabrication as possible: the roof trusses were installed insulated with a 3-ply interior finish and wood fibre ready to be waterproofed, and the roof window frames were installed and out of the water.
There were 5 days between the removal of the first tile and the building being rendered watertight, which meant that the entire interior could be kept dry (thanks to the good weather!).
Test cadwork for 2 months before making your decision! After a 3-day training course, you’ll receive a full 2-month free trial version, including telephone support and all our services.


To provide the best experience, we use technologies such as cookies to store and/or access device information. Consent to these technologies will allow us to process data such as browsing behaviour or unique IDs on this site. Failure to consent or withdrawal of consent may adversely affect certain features and functions.