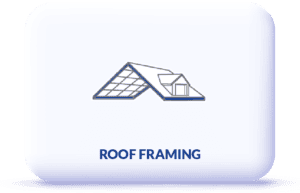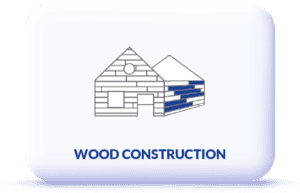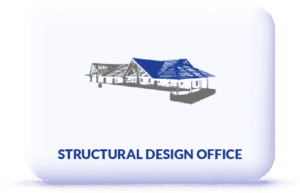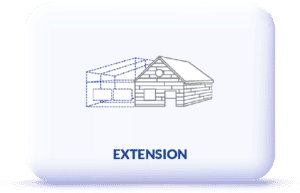Test cadwork for 2 months before making your decision! After a 3-day training course, you’ll receive a full 2-month free trial version, including telephone support and all our services.

In Vannes, a couple and their three children live in a single-storey house with a flat roof. The construction of a multi-storey building directly on the adjoining plot was affecting the peace and quiet of their home.
The project therefore took the following form: the construction of an over-elevation extension to increase their living space while preserving the privacy of their home.
The extension offers bedrooms and playrooms for the children, as well as a conservatory/vegetable garden and garage on the ground floor.
The materials used on the ground floor echo those of the existing house, with a touch of Douglas fir cladding. The upstairs facades are timber-framed. The frame is made of load-bearing rafters, the insulation is cellulose wadding, and the cladding is black saturated softwood.
The framework and walls of the conservatory are made of natural Douglas fir, with the integration of a sloping truss to meet the volumetric constraints of the project. The roof is made of corrugated polycarbonate sheets ‘topped’ with black saturated softwood sunbreakers.
Test cadwork for 2 months before making your decision! After a 3-day training course, you’ll receive a full 2-month free trial version, including telephone support and all our services.




To provide the best experience, we use technologies such as cookies to store and/or access device information. Consent to these technologies will allow us to process data such as browsing behaviour or unique IDs on this site. Failure to consent or withdrawal of consent may adversely affect certain features and functions.